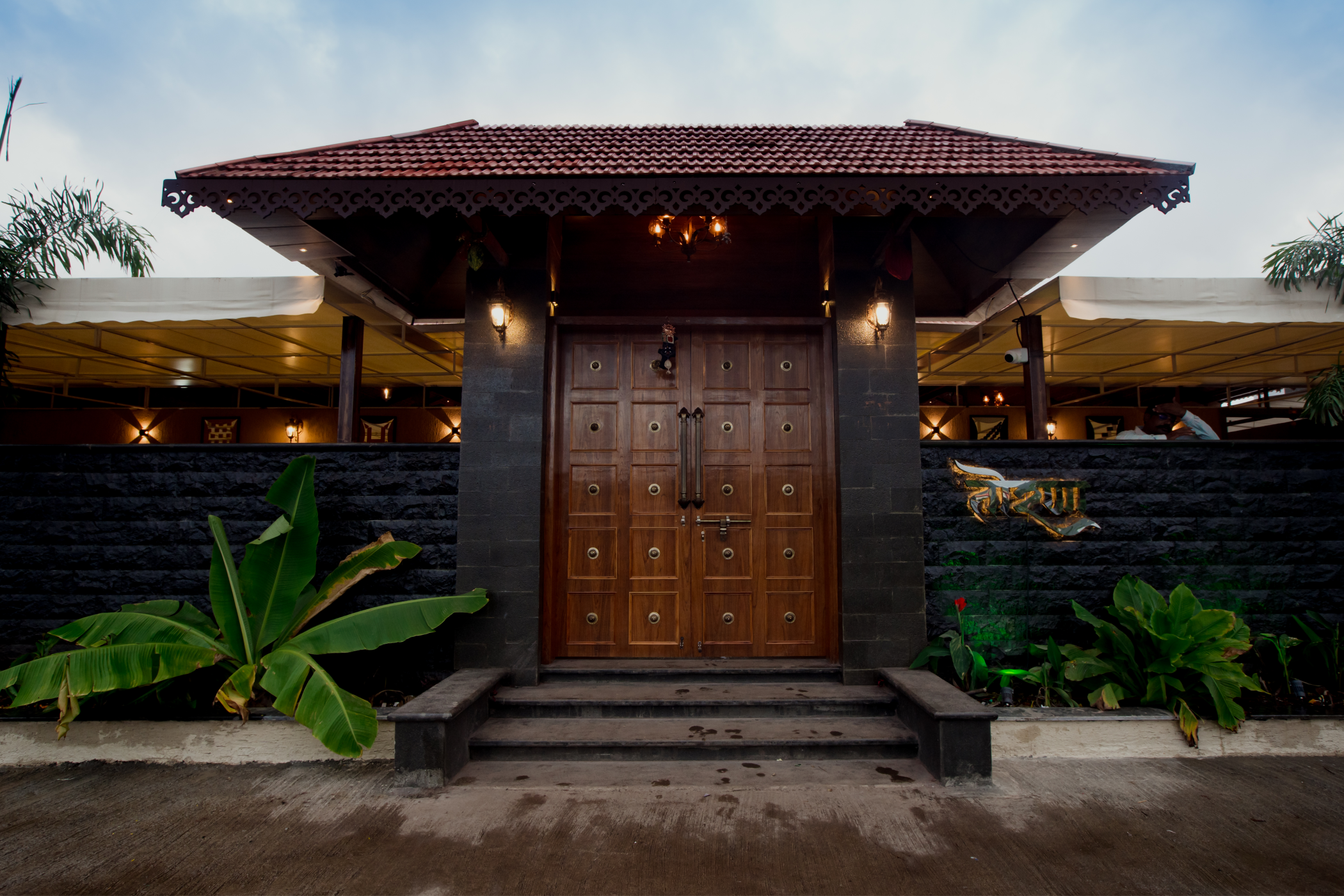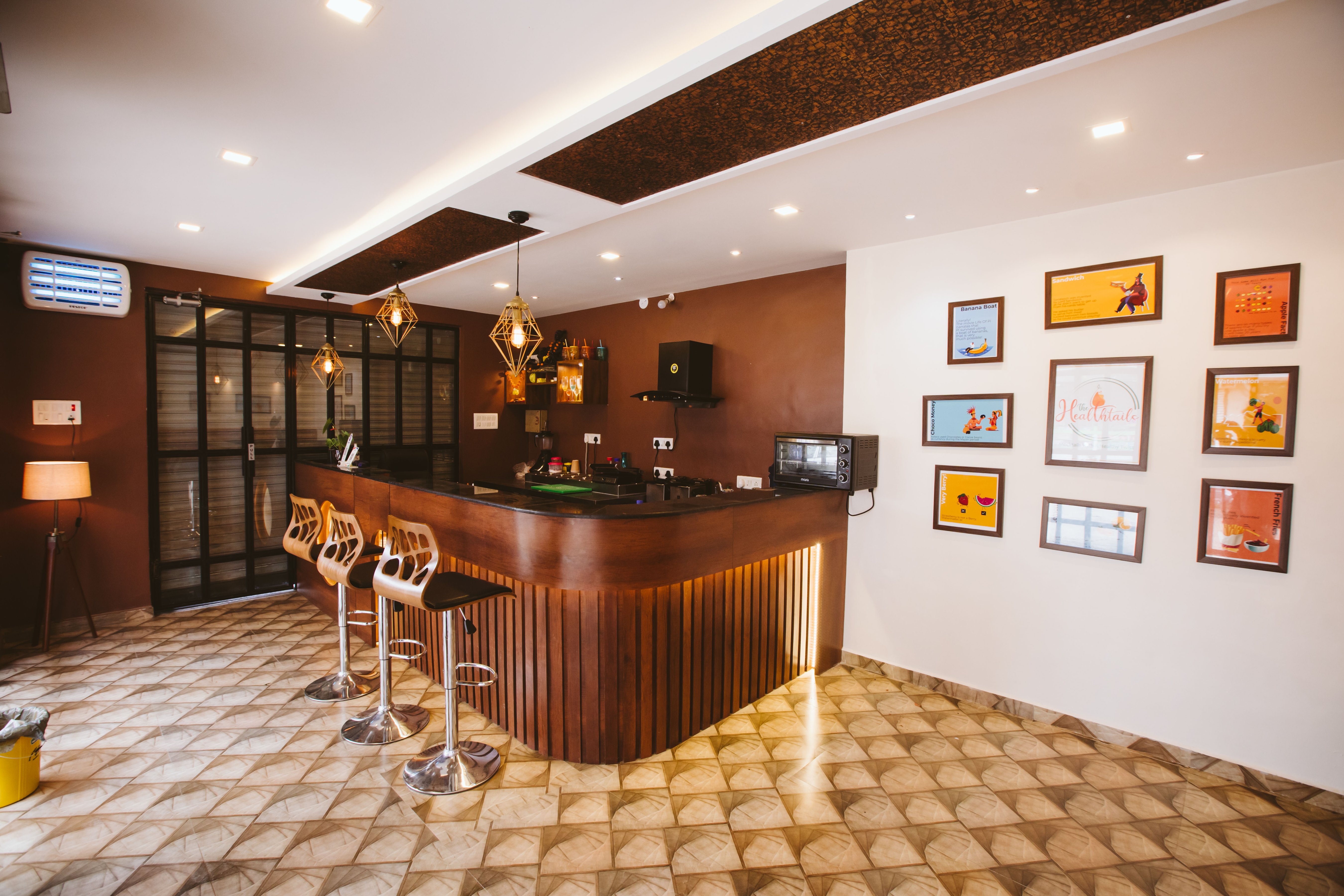TORANA MUTTON KHANAWAL
Serving the Experience of Traditional Architecture

Inspired by the historic Torana Fort, also known as the Eagle’s Nest, the Torana Mutton Khanawal strives to give you the feel of the great Maratha culture.
The original Wadas were accessorized by copper utensils and frames/idols of deities. Mashal’s, Pantis, Palites, etc., were used as lighting sources in those
days of no electricity. The decorative lights used across the project recreates the feel of the same traditional elements.
The Kitchen arrangement and seatings styles are also designed to further add to the theme. The basalt stone used for the construction is one of the local
stones found all over Maharashtra. Infused with the traditional ‘Wada’ architecture, the restaurant warmly welcomes you to the world of the Marathas. You can find all the elements of a typical Maharashtrian Wada here, including a large wooden
entrance door, sloping roof, Padvi, Osri, Aangan (courtyard), Chowk, Jota, Kaul (Mangalore tiles), to name a few.
The floors and walls of the Wada’s used to be covered in cow dung and soil layers mixed with natural colours. This technique is still used in rural areas. To obtain this
texture, we have used exterior paints on the interior walls.
In remembrance of the glory and valour of the great leaders and soldiers of the Maratha empire, we have installed framed displays providing information about
Chatrapati Shivaji Maharaj, Chatrapati Sambhaji Maharaj and their Sardars. The language, fonts, and images used in the frames also complement the timeline and aesthetics of the Maratha empire.
It has been an incredible journey to recreate the historical experience, and we are glad to be a part!

Project Category: Commercial
Project Type: Restaurant
Location: Khed Shivapur (Pune)
Project Size: 12,175 sq.
Project Style: Historical, Traditional




